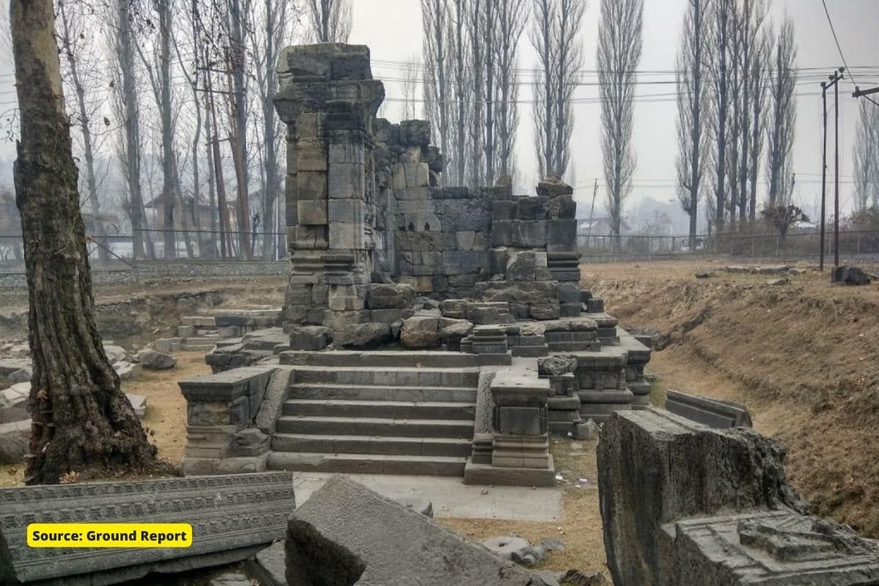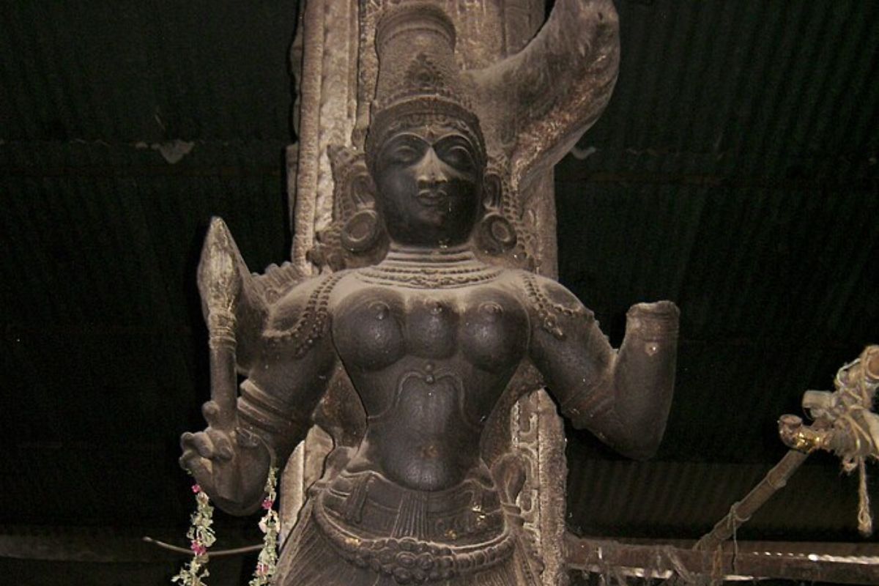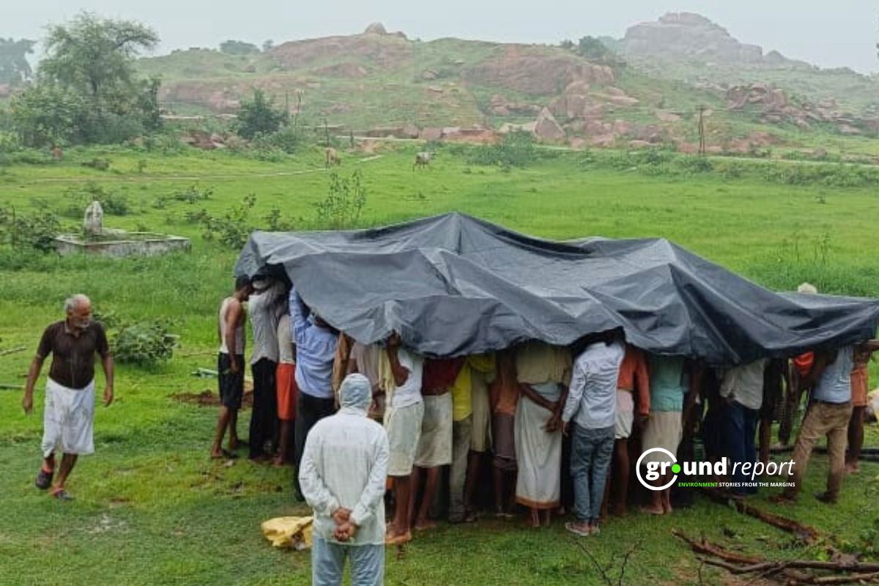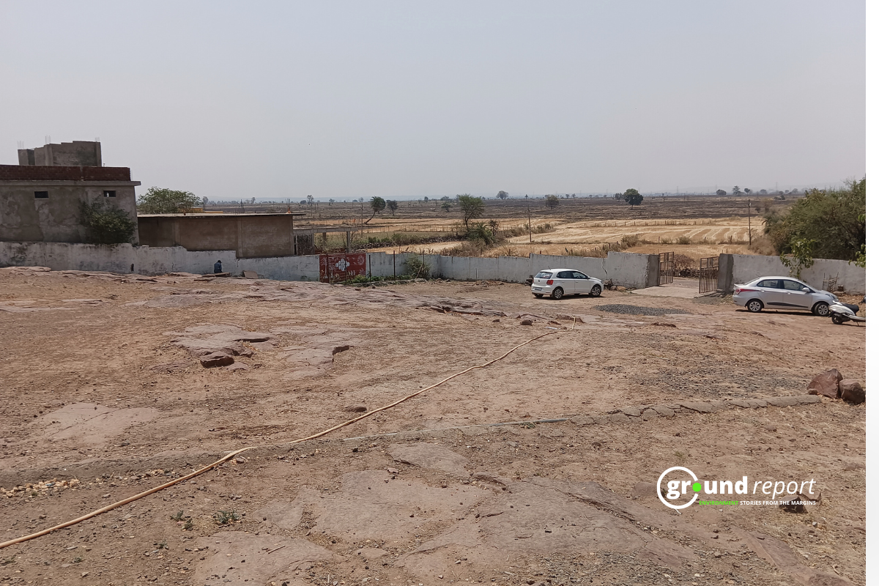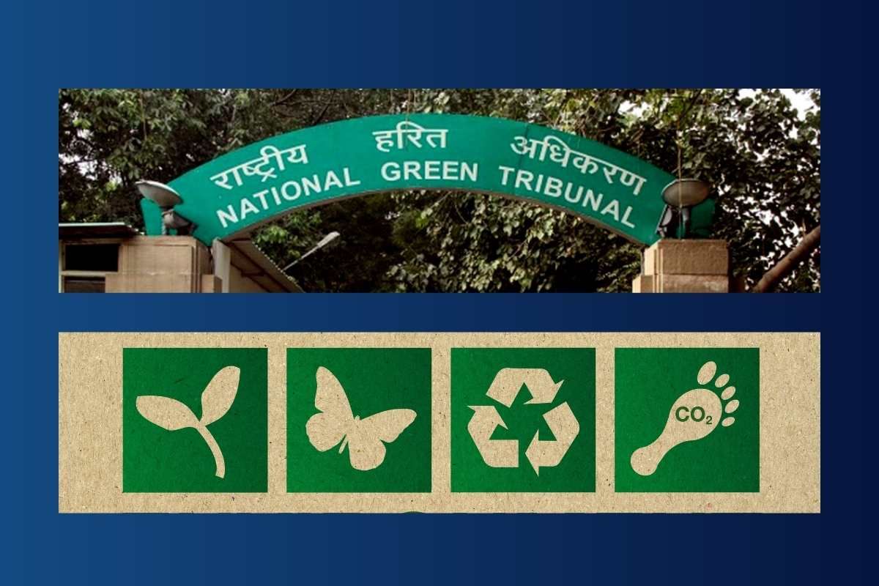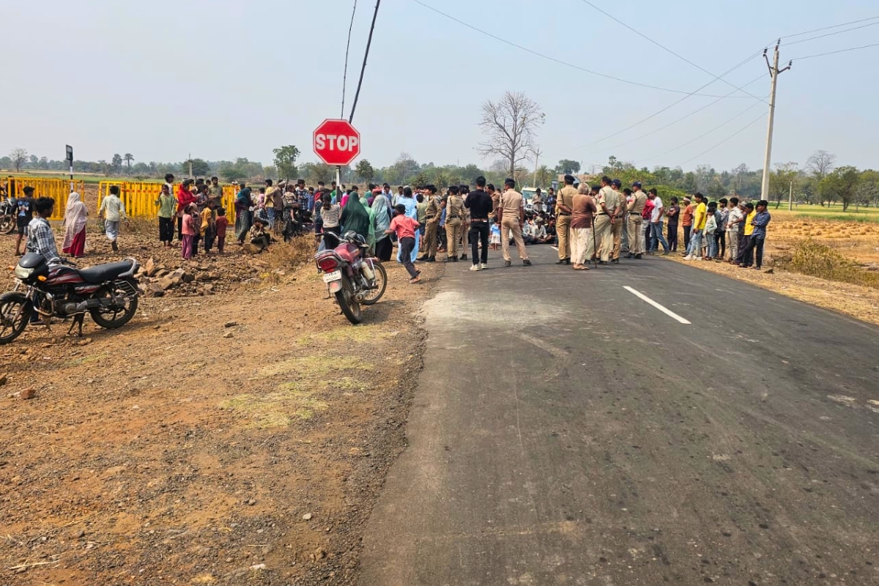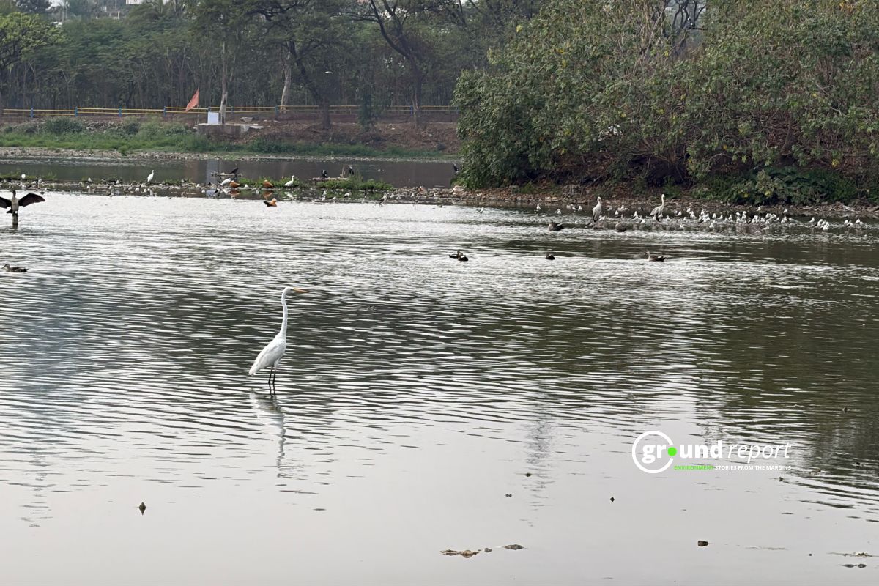Sugandesha Temple is a Hindu temple dedicated to Lord Shiva located in the city of Pattan in the Baramulla district in the Union Territory of Jammu and Kashmir.
The Sugandesha temple is located in Pattan, 28 km northwest of Srinagar, in the district of Baramulla, in the state of Jammu and Kashmir, India. The temple was built during the reign of Shankarvarman (833-900 AD), the son of Awantivarman, founder of the Utpala dynasty.
Sugandesha temple, Pattan, Kashmir
Speaking of Shankarvarman, the ancient historian Kalhana says in his book Rajtarangini that the king founded a new city and named it Shankarapurapattana and built two temples dedicated to Shiva. He named one of the temples Sugandesha after his wife Sugandha. King Partha, who ruled from 906 to 921 AD, later executed Queen Sugandha after she had ruled Kashmir from 904 to 906 AD.
The temple was built during the reign of Shankarvarman (833-900 AD), the son of Awantivarman, founder of the Utpala dynasty.
Kalhana, the author of Rajatarangini (River of Kings), is an account of the history of Kashmir. He wrote the work in Sanskrit between 1148 and 1149. In his work, Kalhana wrote about King Avanti Varman (855-883 AD), the first king of the Utpala dynasty and his son Shankara Varman (883-902 AD).
Shankara Varman founded a new city named Shankarapattana and built two temples in Shankarapattana dedicated to Lord Shiva. King Shankara Varman named one of the temples after his wife Sugandha as Sugandhesha. After the passing of her husband and the untimely death of her two child kings, Sugandha had the opportunity to rule Kashmir from 904 to 906 AD.
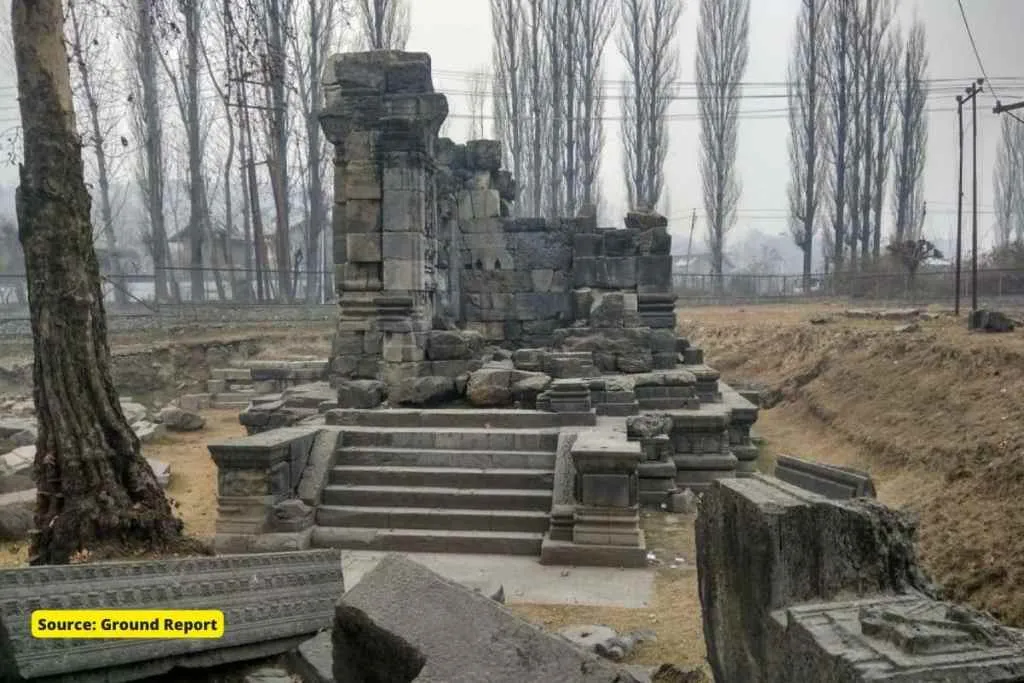
Shankarvarman relocated Parihaspora’s assets
Kalhana goes on to say that King Shankarvarman “in order to make his own city famous, he took away everything that belonged to Parihaspora” (Taranga 5 canto 160 Rajtaringini). The city of Parihaspora had been founded by King Lalitaditya (697-734 AD). The temple was identified by Sir Alexander Cunningham, founder of the Archaeological Survey of India, in 1847 as the one mentioned in Rajtaringini.
The temple covers an area of 12 feet 7 inches square and has been built of clayey limestone blocks and bonded with lime mortar. It resembles the sun temple at Martand in South Kashmir in architectural style. The interior and exterior of the temple have intricate carvings.
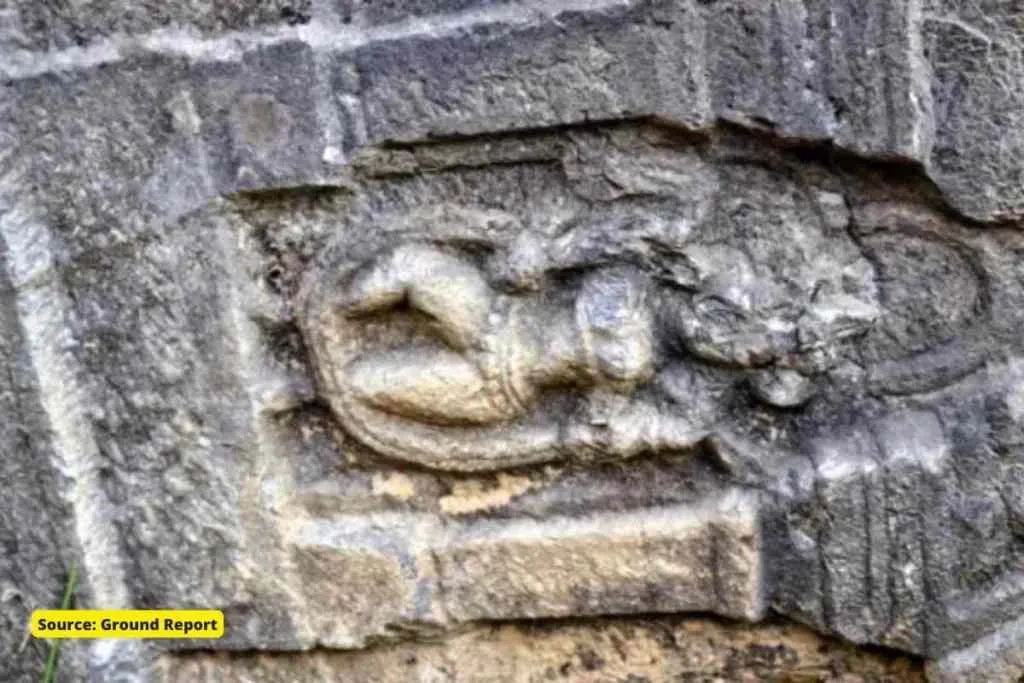
A survey of damage to the Sugandesha temple suggests that a portion of the outer walls collapsed in the 10th or 11th century, and significant damage was also sustained in the 1885 earthquake. The temple is a protected monument and is being maintained by the Archaeological Survey of India.
Kashmiri architecture has absorbed influences from Achaemenian Persia, Greece, and the Sakas, including Greek architecture. During the Kushan reign, Kashmir established ties with neighboring regions and the Silk Route, which persisted during invasions and conflicts.
The earliest stone temples in Kashmir likely date back to the sixth century AD, but their construction ceased after the onset of Muslim rule in the 14th century. Before Asokan Buddhism arrived, a king named Lava built “eighty-four lakh stone buildings,” according to an ancient text by Kalhana. Although this number is likely exaggerated, it highlights the extensive construction during that period.
Karkota dynasty’s temples define Kashmiri architecture
Kashmir entered a golden age of political and cultural achievements with the Karkota dynasty (AD 600-855), during which the Kashmiri architectural style flourished. The temples built during this period are prime examples and form a cohesive group that remained unchanged in form and tradition from the eighth century C.E. or earlier.
The Sugandesha temple, though small and less ornate than Martand or Avantiswamin, is significant despite being left incomplete. The main shrine stands on a double base (jagati), each with identical moldings. Currently, only the lower part and a portion of the upper structure survive, with the roof missing.
The lower jagati has several moldings, including the lowest two being bhitta, a torus (kalasa), and a pattika. The frieze (pattika) on the jagati features about eighty unfinished panels intended for sculptural decoration. Pilasters with molded bases and tops separate these panels, with three successive torus (kalasa) moldings at the base. Between these pilasters, niches in corbelled and trefoil shapes were blocked out but remain unfinished.
The main shrine, triratha in plan, has a square garbhagriha (sanctum) about four meters square and an antarala (anteroom) before the main eastern entrance. There are small niches on the western wall of the garbhagriha and the southern wall of the antarala, with ornate trefoil niches likely for deities.
The trefoil niches are framed by pilasters with pediments. The shrine has one entry on the east side, and the other three sides (north, west, and south) have deep niches for images of deities. These exquisitely carved niches have three kalasa moldings at the bases of their fluted pilasters, which support their trefoil and double pediments. The recessed bhadras (projections) use two sets of pilasters, with the inner set holding the niches. The outer pair supports a large, mostly gone pediment.
King Sankaravarman attempted to replicate the Martand temple’s architectural plan for the Sugandesha temple but couldn’t complete it due to military campaigns to expand his territories. Kalhana records King Sankaravarman had nine lakh foot soldiers and conquered Gujjara and Pratihara lands.
Sugandesha temple’s incomplete, marks decline
He became oppressive, imposing harsh taxes, leading to widespread dissatisfaction. In 902 AD, an arrow killed Sankaravarman, and his son Gopalavarman succeeded him as king under his mother Sugandha. Sugandha fell in love with Prabhakaradeva, the treasury superintendent, who betrayed her by plundering the riches and vanquishing the Sahi kingdom at Udhabhandapura.
This betrayal could explain why the Sugandesha temple was never completed. This event marked the end of the classical phase of Kashmiri temple architecture, which began with Lalitaditya (AD 724-760) and peaked under Avantivarman (AD 855-883). Although some temples were built later, they never matched the quality of earlier temples like Martand and Avantiswamin.
After the early tenth century AD, political instability in Kashmir led to a decline in royal support for temple construction, resulting in only a few small monolithic temples, such as Mamal, Payer, and Bumazu. The final blow to Kashmiri temple architecture came with the establishment of Muslim rule in AD 1339, which ended the tradition of temple construction in the region.
The shrine is 12′ 7” square and has, as usual, a front porch. It is open on one side only and has trefoil niches on the outside on the other sides. These niches contained images. The temple stands on a double plinth, but it seems likely from the side walls of the lower stairway and the frieze on the lower plinth, in which the panels intended for sculptural decoration have simply been covered but not carved, that the temple was never completed.
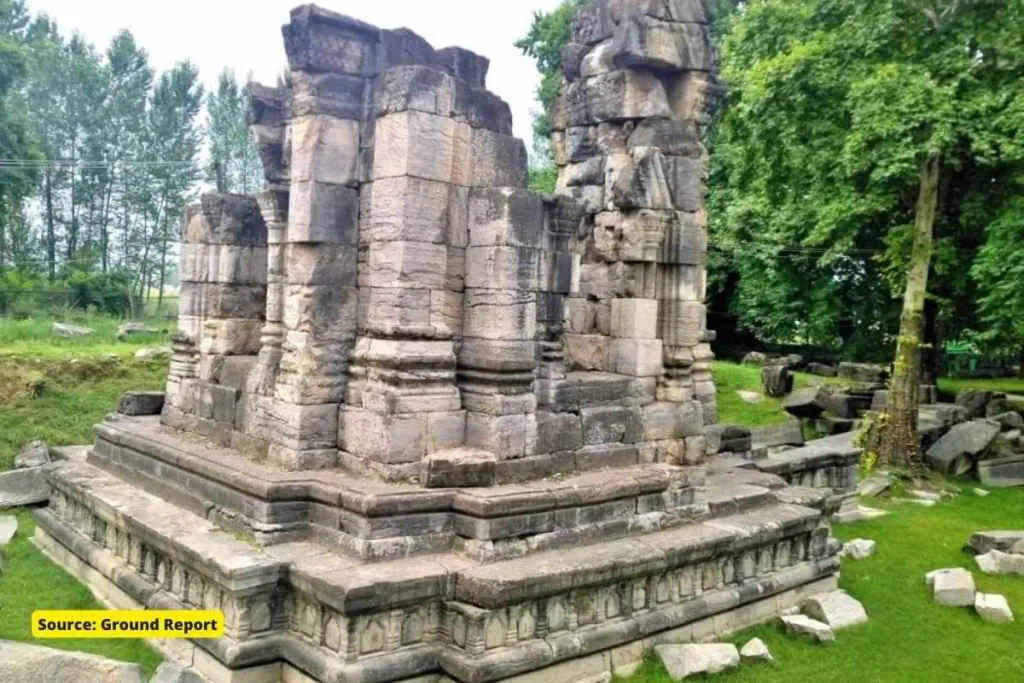
The entrance to the court is in the middle of the eastern wall of the peristyle and consists, as usual, of two chambers with a partition and a door in the middle.
In 1847, Cunningham noted that the temple rooms, measuring about 6 feet by 4 feet, must have had linga: for he found bases for three of those mantras, which were converted into Islamic graves fifty steps from the temple.
All of this basically means that this Islamic shrine in the temple will now be over 150 years old. It was as old as Parihaspora when Sugandhesa temple and Patan town appeared.
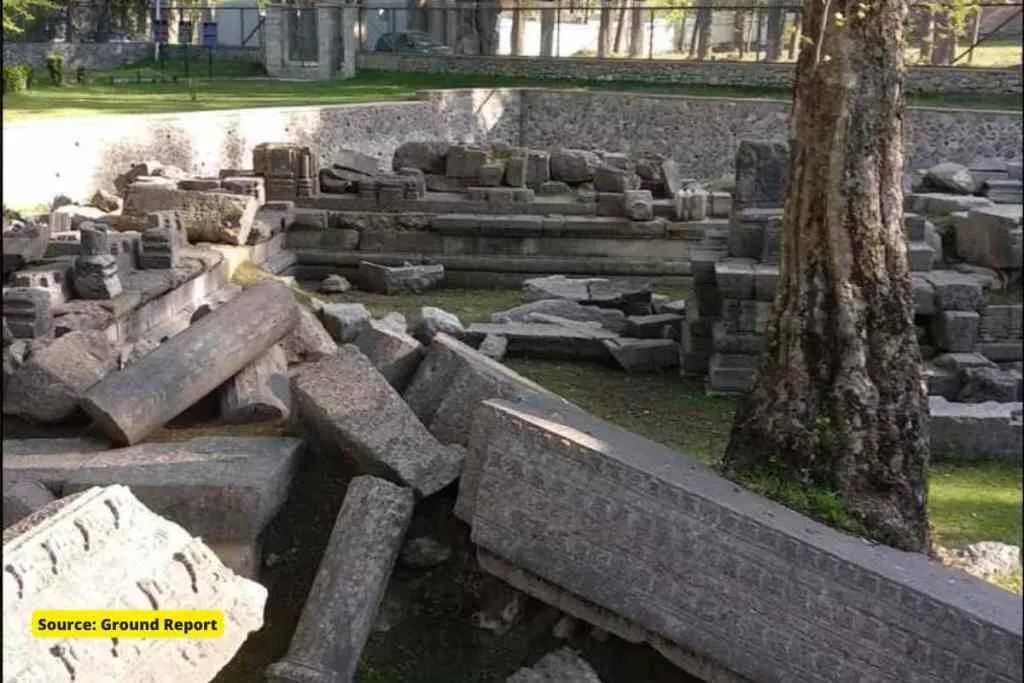
Support us to keep independent environmental journalism alive in India.
Keep Reading
MP farmers battle stray animals, and sleepless nights to protect crops
Pesticides and agriculture threaten Sarus Cranes at Indore’s Yashwant Sagar wetland
Changing weather patterns impacts soybean crops in the Dewas region of MP
Follow Ground Report on X, Instagram and Facebook for environmental and underreported stories from the margins. Give us feedback on our email id greport2018@gmail.com.
Don’t forget to Subscribe to our weekly newsletter, Join our community on WhatsApp, Follow our Youtube Channel for video stories.
