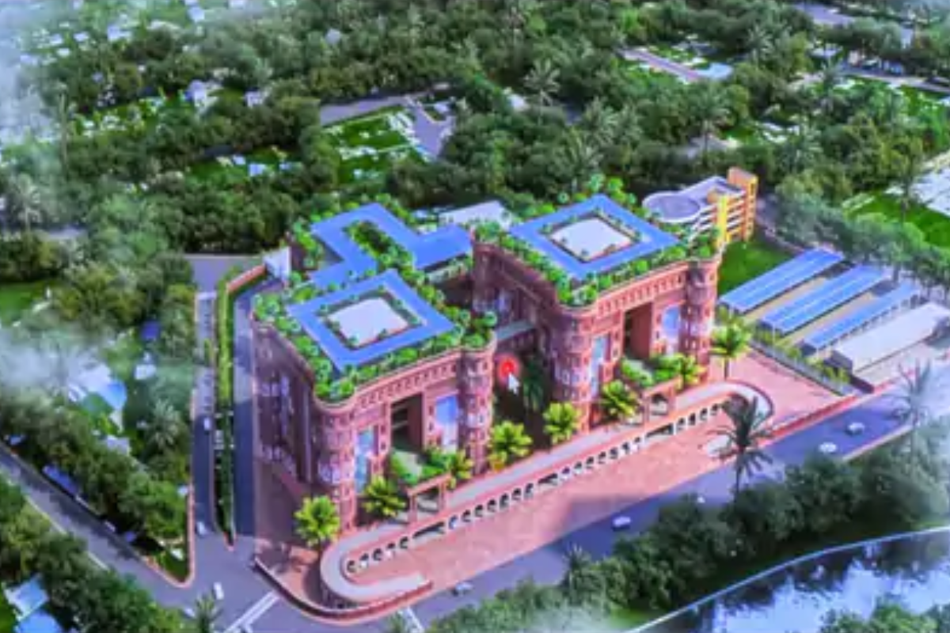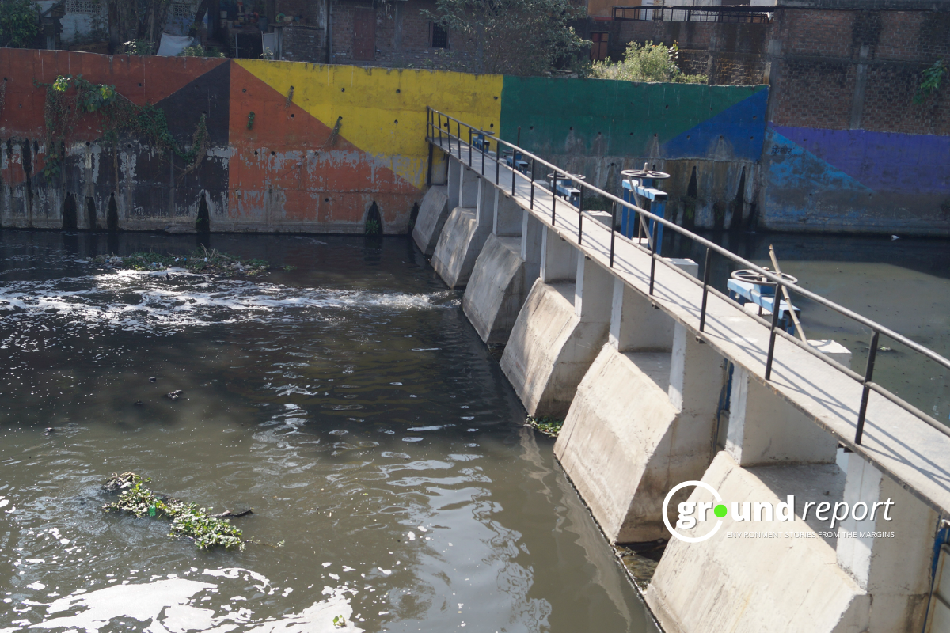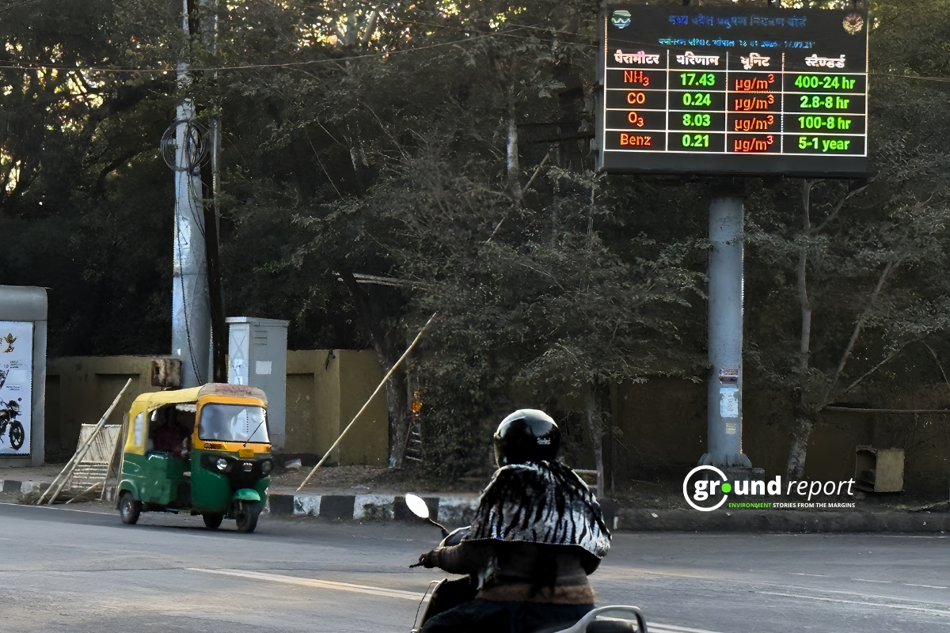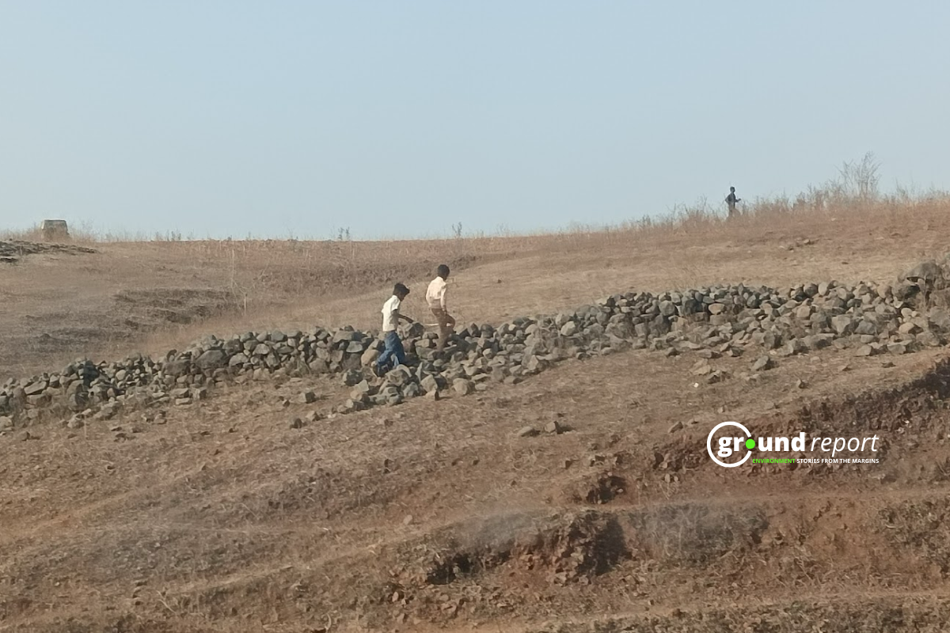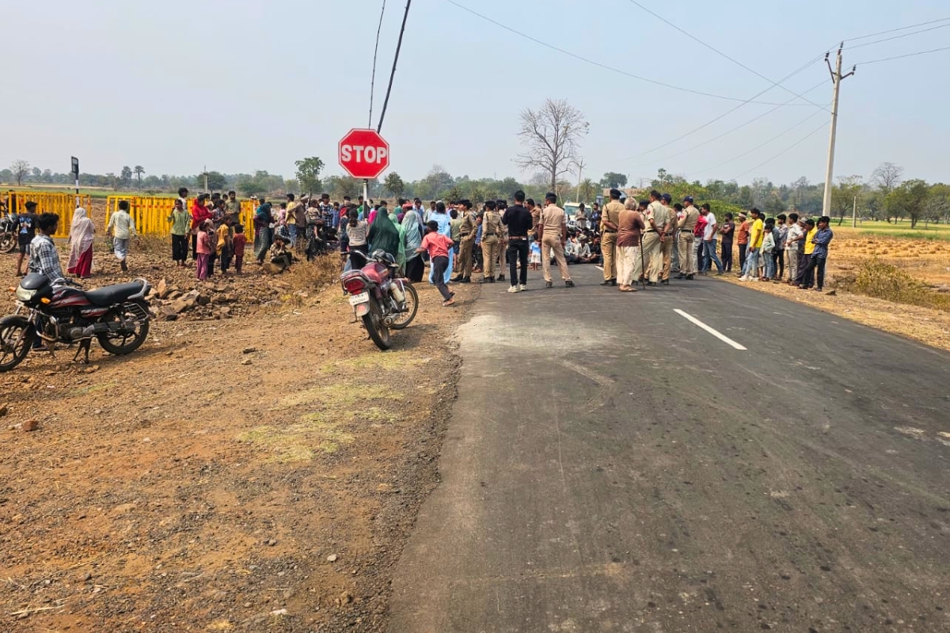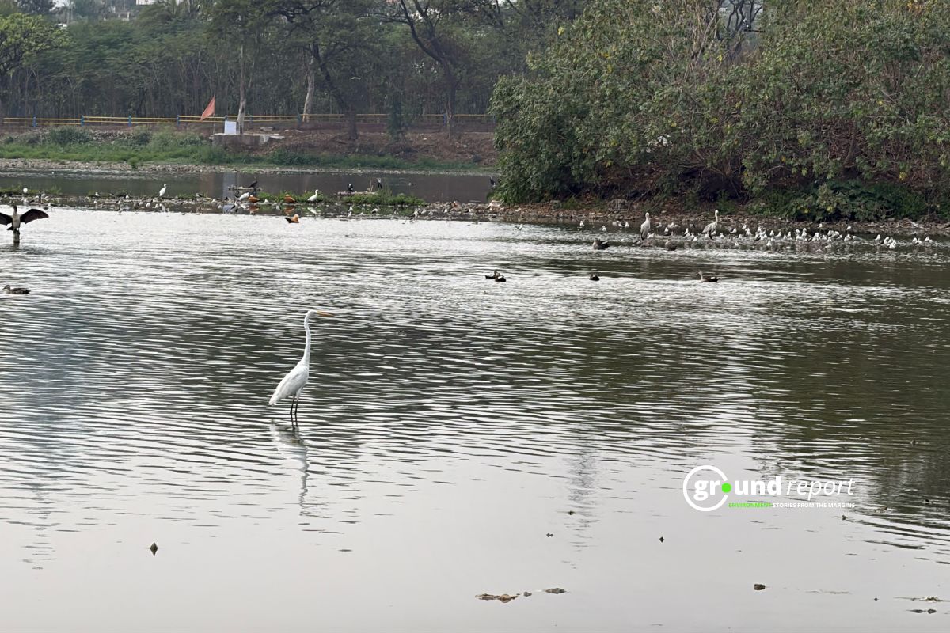Indore Municipal Corporation is building a new, modern administrative building with a budget of Rs 452.89 crore. This eco-friendly structure will feature smart technology and is expected to be completed in two years. The building will have two 10-story blocks, including a basement, ground floor, and eight additional floors, standing 104 feet tall. It will house 2,500 employees from 45 departments, offering them modern workspaces and facilities.
Indore Mayor Pushyamitra Bhargava emphasised that the building will be a reflection of Indore’s identity. He said, “This building will represent Indore’s rich culture, civilisation, cleanliness, cuisine, historical heritage, and overall uniqueness. We want everyone, especially the representatives visiting from across the country and abroad, to understand the essence of this great city.”
The new building will offer several key features. It will include a state-of-the-art Sadan and auditorium with seating for 500 people. Additionally, the building will have a public complaint center, exhibition hall, museum, and cafeteria for citizens. Parking facilities will be ample, with space for 620 vehicles, spread across basement, surface, and multilevel parking. The building will dedicate 25% of its space to green areas, highlighting its commitment to environmental protection and sustainability.
To ensure the building is environmentally friendly, several modern technologies will be implemented. Solar panels will be installed on the roof, and a rainwater harvesting system will be put in place.
Mayor Bhargava mentioned, “We are committed to making the building clean, green, and fully digital. The structure will be designed in such a way that air conditioning can be replaced with fan-based systems, minimizing electricity consumption.”
Key features of New Municipal Corporation building
| Category | Details |
|---|---|
| Building Structure | Basement + Ground Floor + 8 Floors (In two blocks) |
| Hall/Auditorium Block | Ground + 3 floors, Height: 12 m, Total height: 30 meters |
| Departments | Total 45 departments with 2,500 employees |
| Auditorium | Capacity of 500 people, includes public grievance center, exhibition hall, museum, and public cafeteria |
| Project Cost | ₹452.89 crore (inclusive of all taxes) |
| Parking Facility | 620 vehicles in basement, surface and multilevel parking |
| Ground Coverage | 25% green area |
| Energy Efficiency | – Air conditioning possible through fans without A/C – Measures to minimize electricity consumption on each floor – High-quality solar panels on roof |
| Rainwater Harvesting | Rainwater harvesting system and master tank scheme |
| Decoration and Color Scheme | Special color technique used for the building, no painting required for the next 20 years |
| Proposed Block-wise Division | |
| Block 1 – Administrative and Policy Making Block | – Mayor’s Office – Conference Hall – Election Branch – Municipal Commissioner Office – Assistant Municipal Commissioner – Corporate Advisor – Accounts Department – Horticulture Department – Pradhan Mantri Awas Yojana (PMAY) – Fire Department – Health Department – Birth-Death-Marriage Registration – E-Nagar Palika IT Department – Poverty Alleviation Cell – Prime Minister’s Swanidhi Department – Engineering and Electrical Department – Staff common room, creche, post office, bank, ladies staff hall |
| Block 2 – Technical, Services & Civic Amenities Block | – Store Management – Census – Legal Department – Colony Cell – Bridges Department – Building Permission – Revenue – RTI – Encroachment Removal Department – Sewerage – Audit Department – Establishment Department – Sports Department – Transport Department – Public Works/Jankar Department – Planning/Roads Department – Water Supply Department – Staff cafeteria, laboratory, stores |
| Upper Ground Floor | Parking (60 vehicles) |
| Timelines and Quality of Construction | Target completion within two years; high standards of quality construction |
Modern architecture and green technology
To ensure accessibility, the mayor further clarified that public-facing departments will be located on the ground and upper floors to make services easily available. He explained, “Departments that directly serve the public must be located on the ground floor and upper floors, ensuring that citizens can easily access services.”
For a more efficient city management, a central command control center will be part of the building. Bhargava said, “The building will feature a command control center that will enable us to manage and monitor the entire city from one place. This will make governance more efficient and responsive to citizens’ needs.”
The building will also cater to the needs of its diverse workforce. Bhargava added, “Special provisions will be made for disabled citizens, ensuring they have easy access to all facilities. We will also create a feeding room for women employees and dedicate space for a gym and sports facilities to promote a healthy work-life balance.”
The design and layout of the building will showcase the city’s culture and history. “A museum will be included in the building to showcase the history and heritage of Indore, further cementing the building as a symbol of the city’s pride,” Mayor Bhargava stated.
Support us to keep independent environmental journalism alive in India.
Keep Reading
The costliest water from Narmada is putting a financial burden on Indore
Indore’s Ramsar site Sirpur has an STP constructed almost on the lake
Indore Reviving Historic Lakes to Combat Water Crisis, Hurdles Remain
Indore’s residential society saves Rs 5 lakh a month, through rainwater harvesting
Follow Ground Report on X, Instagram and Facebook for environmental and underreported stories from the margins. Give us feedback on our email id greport2018@gmail.com.
Don’t forget to Subscribe to our weekly newsletter, Join our community on WhatsApp, and Follow our YouTube Channel for video stories.
